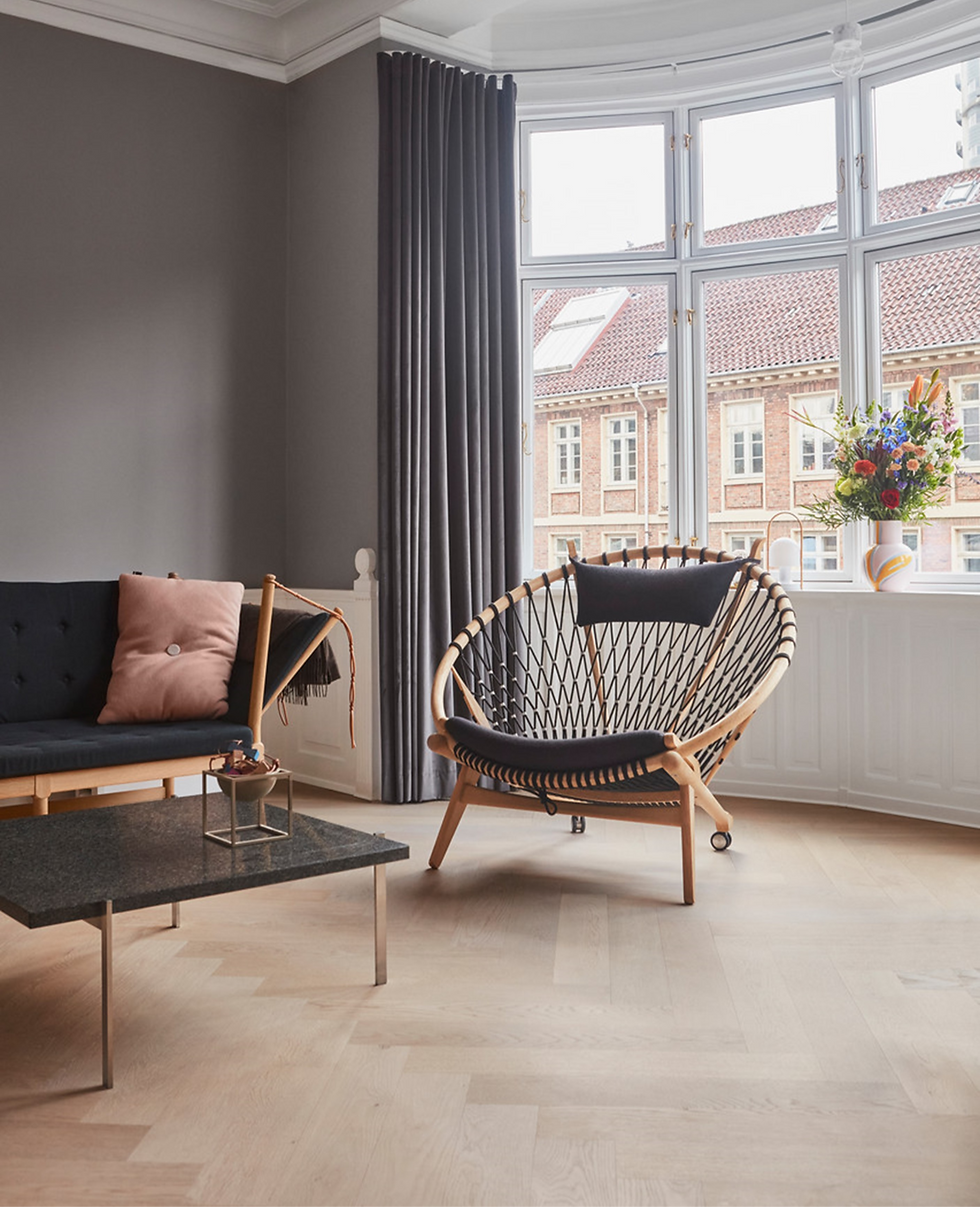Introduction

In the world of architecture and interior design, the devil is in the details. The choice of materials, the layout of spaces, and the integration of design elements can make or break a project. One such crucial element is wood flooring. We specialize in providing comprehensive building and space analysis services that help you make informed decisions, particularly when it comes to wood flooring specification. This guide outlines how our services can support you in managing these complex tasks effectively.
Step 1: Understanding the Importance of Wood Flooring in Design
Understanding Your Needs
Wood flooring is not just a surface to walk on; it's an aesthetic choice that reflects the design's overall tone. The texture, color, and pattern of wood flooring can significantly influence the ambiance of a space. Whether you're an architect or an interior designer, our aim is to grasp the nuances of your wood flooring project.
Our Solution
Our building and space analysis services include assessing the functional needs of a space to recommend the most suitable wood flooring options. Beyond aesthetics, wood flooring has functional benefits. It's durable, easy to clean, and can even improve acoustics. It's our goal to educate you on the wide range of options available.
Step 2: Site Assessment for Wood Flooring
Understanding Your Needs
Before diving into wood flooring specifications, it's crucial to understand the building and space where the wood flooring will be installed. This includes factors like room dimensions, subfloor conditions, and even the local climate.
Our Solution
Our building and space analysis services are designed to give you a comprehensive understanding of the conditions that will affect your wood flooring. A team of experts will visit the site to evaluate the conditions that will affect the performance and aesthetics of the wood flooring. This includes checking the subfloor conditions, moisture levels, and even the natural light that the space receives.
Based on the site assessment, we provide data-driven recommendations tailored to the project's unique needs. This ensures that the wood flooring will not only look good but also last longer and perform better.
Step 3: Grasping the Patterns of Traffic Flow
Understanding Your Needs
One of the key aspects of building and space analysis is understanding the traffic patterns within the space. This involves studying how people move through the area, where they tend to congregate, and which paths are most frequently used. These insights are crucial for specifying wood flooring that can withstand wear and tear in high-traffic areas.
Our Solution
Our experts will guide you through the selection process, offering insights into the patterns and colors of various wood types that can either encourage movement or create a sense of stillness. You'll be provided with a range of options, each elucidated with its own set of advantages and disadvantages, empowering you to make an informed decision.
Step 4: Load-Bearing Requirements
Understanding Your Needs
Another critical aspect of building and space analysis is understanding the load-bearing requirements of the space. This involves calculating the weight that the wood flooring will need to support, including furniture, occupants, in commercial and residential settings.
Our Solution
Our analysis will provide you with options that meet the structural requirements of your space without compromising on aesthetic appeal. We will elucidate the technical aspects of the requirements, as different types of wood flooring have different load-bearing capacities, helping you comprehend how it will influence the final look and longevity of your floor.
Step 5: Psychological Impact of Design Elements

Understanding Your Needs
The color and texture of wood flooring can have a psychological impact on the occupants of a space. For example, lighter shades are known to evoke feelings of openness and freedom, which can be particularly beneficial in smaller spaces or areas where creativity is key. On the other hand, darker tones can induce a sense of intimacy and focus, ideal for conference rooms or personal offices.
Our Solution
Our building and space analysis takes these factors into account to help you make informed decisions. We are well-versed in the psychology of color and texture, understanding that each project is unique, and offer customized designs where the intended use of each space is considered, the demographics of the people using it, and the emotional tone you wish to set is represented first and foremost.
Step 6: Virtual Consultation
Understanding Your Needs
Time is a scarce resource for busy professionals like architects and interior designers, who often juggle multiple projects and responsibilities.
Our Solution
We offer virtual consultations, conducted by certified wood flooring experts, allowing for real-time collaboration and immediate answers, all designed to expedite your decision-making process.
The complexities of wood flooring need not be a stumbling block in your project's path. Schedule a virtual consultation with our certified wood flooring expert today and take the first step toward a flawless wood flooring solution tailored to your specific needs.
Or Contact us at 908-232-6600
Komentarze